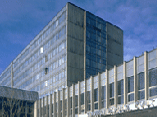Ing. Malila Noori, Ph.D.
K124XTEC - LECTURE
Technical documantation - 124XTEC
- Principles of displaying 3D objects, layout of the drawing on the drawing, description field, scale, drawing orientation, formats.
- Laying out internal load-bearing walls and partitions walls. Technical drawing of windows and door structures.
- Drawing the staircase in the floor plan, creating a kitchen, bathroom and toilet. In the floor plan, the principle of placing the legend of rooms and materials.
- Vertical section: vertical supporting structures, partitions, ceiling structures, floors.
- Technical drawing of foundations, (requirements, design principles).
- Vertical section: vertical load-bearing structures, partitions, ceiling structures, floors, roof, dimensions, material legend (requirements, design principles)
- Principle of drawing of concrete structures. Shape drawing of ceiling structure - vertical supporting structures, openings, lintels, ceiling structures, list of elements (requirements, design principles)
- Principle of drawing of the composition of the ceiling - openings, lintels, ceiling structure, list of elements (requirements, design principles)
- Principle of drawing Technical situation of building, connection of technical maps, legend, description (requirements, design, principles).
- Principle of drawing of technical views of building, legend, description (requirements, design principles).
- excursion
- Consultation discus and presentation of task
- Consultation and credit
Soubory ke stažení
V této sekci jsou neveřejné soubory ke stažení.
Pokud je chcete zobrazit, musíte se nejdřív přihlásit.

